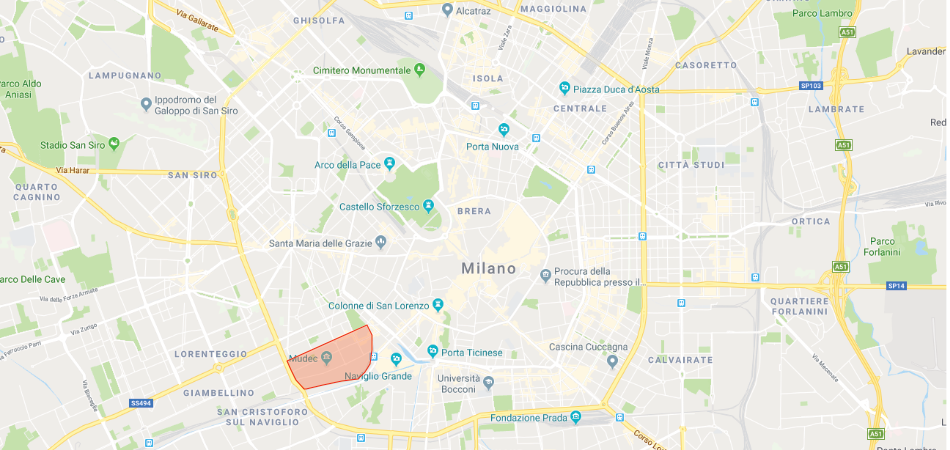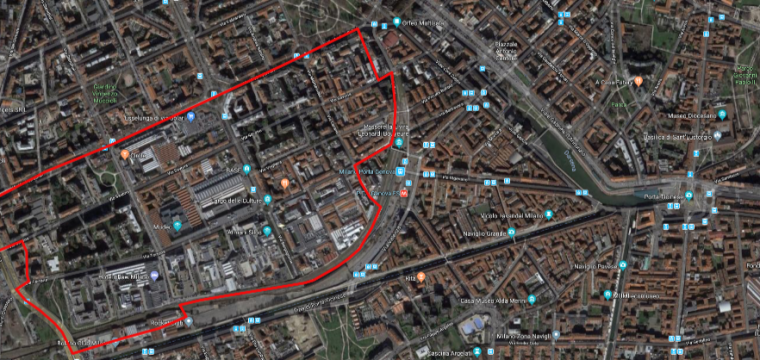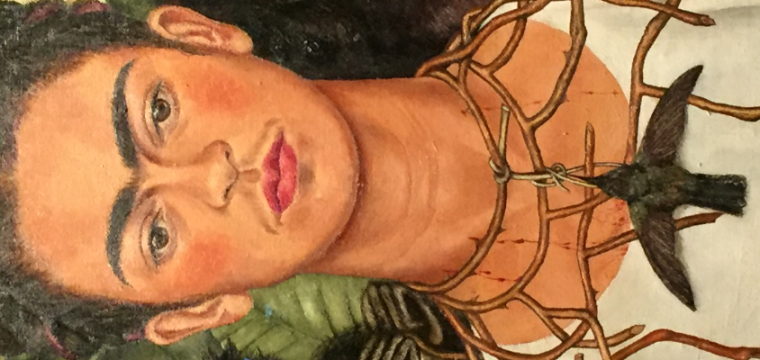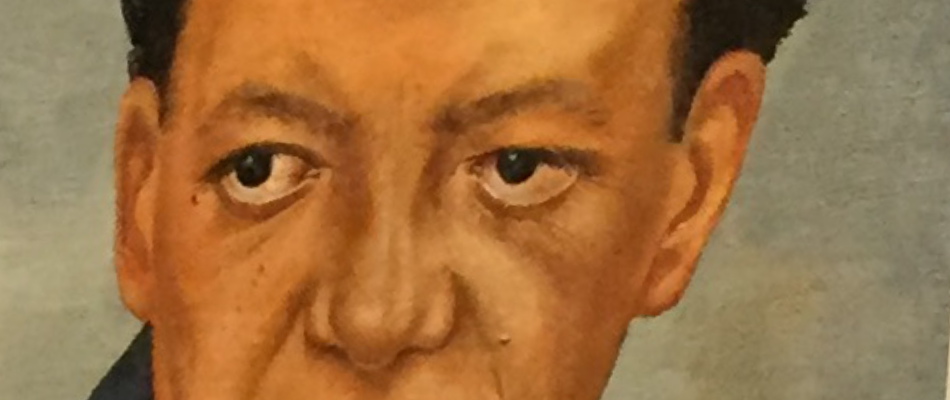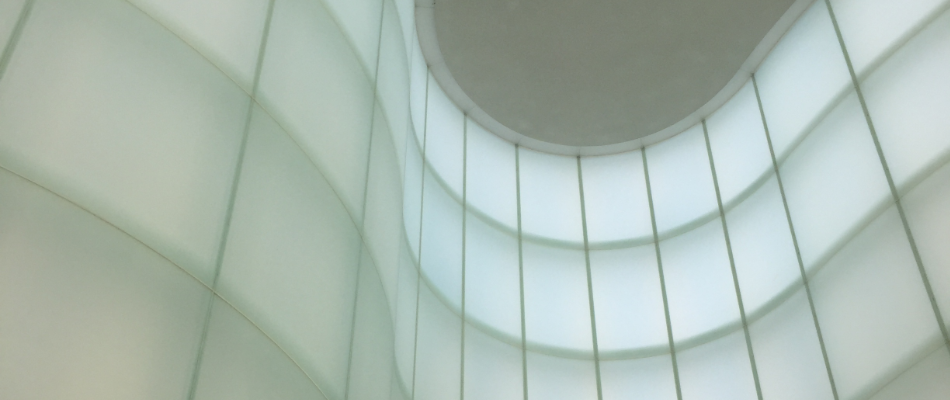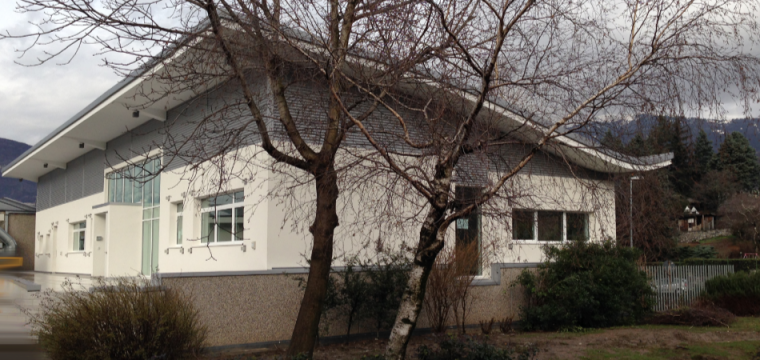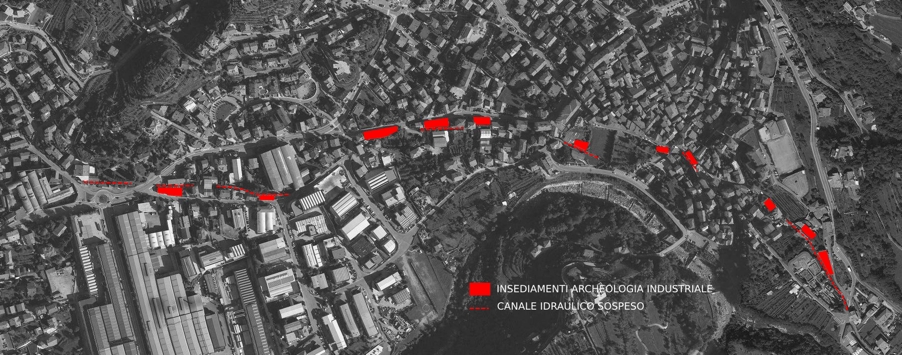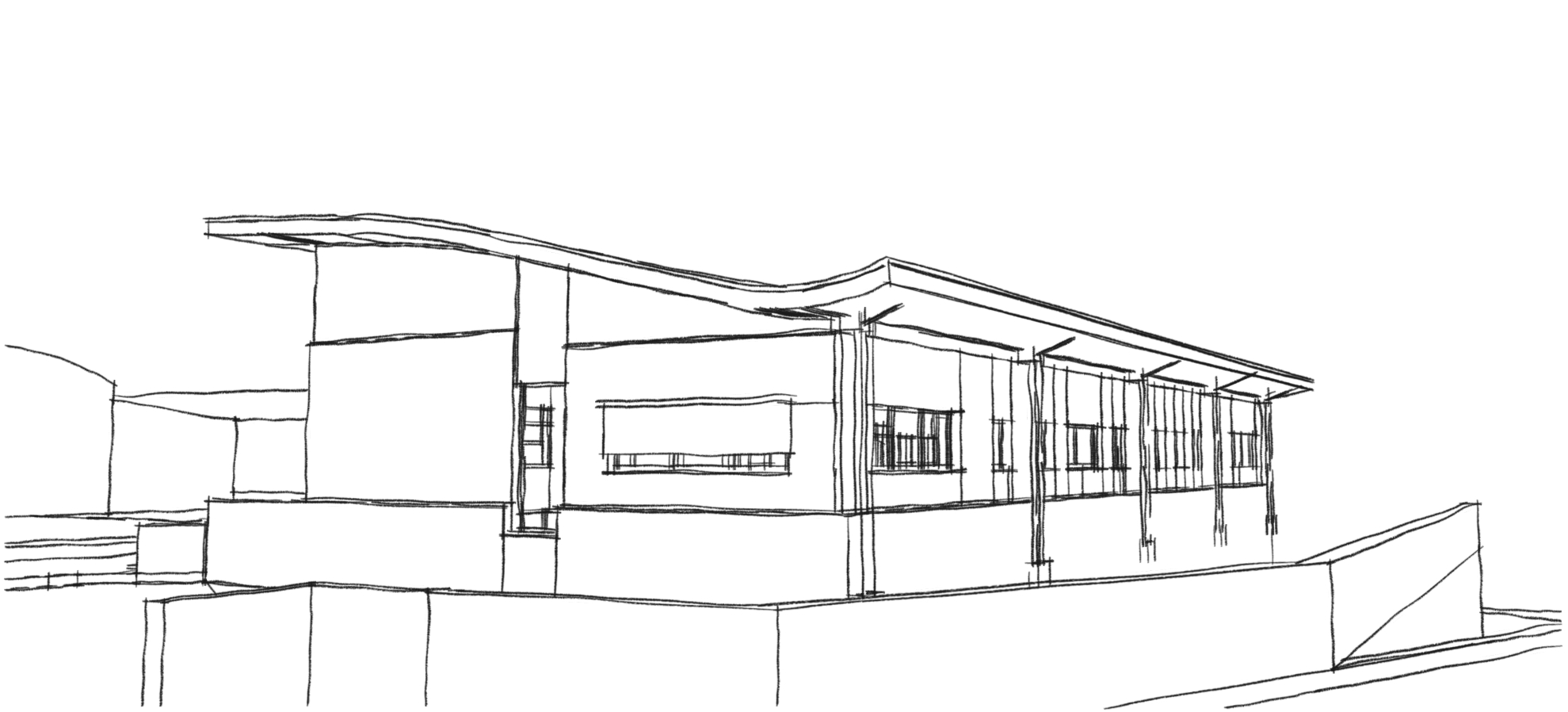Milano – Urban transformations
From an area that symbolised post-war industrial Italy to a centre of international fame for art and creativity.
Milan is a very dynamic city capable of adapting itself and reacting to change. Over the last thirty years it has transformed itself from being one of the major industrial centres of Europe to an efficient and smart city, a capital of fashion and design.
It is noticeable even on a small scale with bars, restaurants and shops being modernised and using both contemporary methods of communication and contemporary language to stimulate interest and to attract clients.
The last few years have witnessed urban renewal on a grand scale not only in Porta Nuova, CityLife and Bicocca but also in other zones such as Lambrate, Isola and Tortona where extensive use was made of existing buildings in order to preserve their character and history.
The phenomenon of Milan’s transformation, which was made up of many small projects over a period of thirty years, in the area between Via Tortona and Via Savona pioneered the re-use of old buildings in order to avoid the degradation of the environment, a move that has been copied by many European communities. The projects have attracted grand fashion businesses, service organisations, cultural and performance centres and exhibition spaces and there has been the additional spin-off of new restaurants, cafes and bars, all due to the impetus created by urban renewal.
Until the first half of the nineteenth century it was a rural zone characterised by open fields and the large naviglio canal (Naviglio Grande). Things changed after the construction of the railway to Vigevano in 1865 when the process of industrialisation commenced, a process that continued until the 1960’s. It was a process that was typical of the expansion outside of the Spanish Walls (bastioni Spagnoli).
Buildings typical of the zone have internal courtyards and there are also blocks of compact apartments for workers built with external walkways and wrought-iron balustrades (case a ringhiera).
After the energy crisis of the 1960s the factories were abandoned and they remained unused for many years.
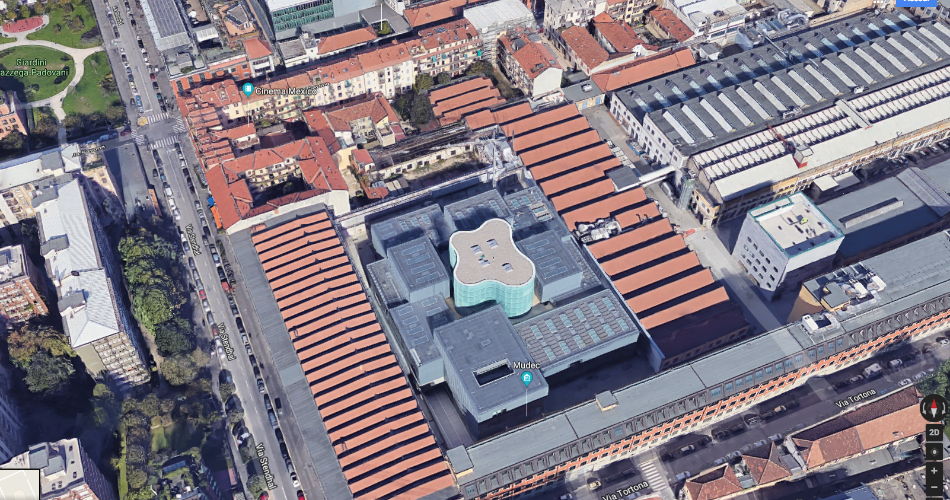
The first step of a renaissance
The first example of urban renewal was the redevelopment of part of the old railway workshops at Porta Genova, and spaces adjacent to them, as Superstudio dedicated to fashion photography and services related to it.
In 1985 an large company that focussed on restoration of old buildings redeveloped the Bisleri factory as its headquarters and that was followed in 1987 by an important fashion photography studio and organisation that makes costumes for theatrical productions staged in such famous theatres as La Scala and the Paris Opera House.
Cultural and creative activities were fostered with the establishment of studios, laboratories and facilities that encouraged the development of new initiatives.
The initial redevelopment projects have acted like a fuse for the development of others projects none of which have received government funding. This amazing urban renewal continues apace and continues to attract new businesses and activities. A new identity and focus have evolved that attract major events such as Tortona design week which is part of the world renowned International Furniture Exhibition Salone internazionale del Mobile.
Iconic places to visit:
